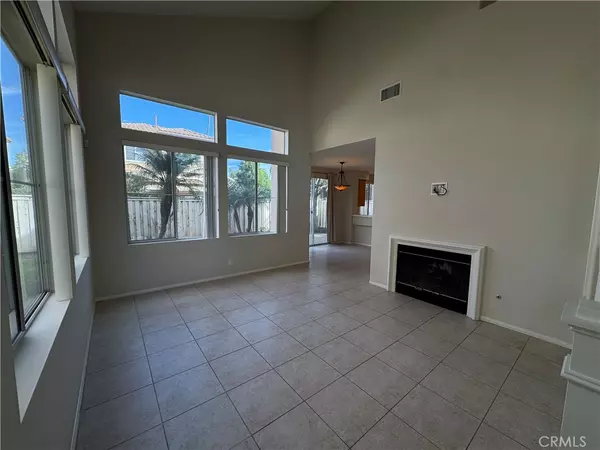2862 Carner DR Tustin, CA 92782
3 Beds
3 Baths
1,476 SqFt
UPDATED:
01/22/2025 10:55 PM
Key Details
Property Type Single Family Home
Sub Type Single Family Residence
Listing Status Active
Purchase Type For Rent
Square Footage 1,476 sqft
Subdivision Valencia (Val)
MLS Listing ID OC25006096
Bedrooms 3
Full Baths 2
Half Baths 1
Construction Status Turnkey
HOA Y/N Yes
Rental Info 12 Months
Year Built 1996
Lot Size 4,499 Sqft
Property Description
Location
State CA
County Orange
Area 89 - Tustin Ranch
Interior
Interior Features Breakfast Bar, Built-in Features, Ceiling Fan(s), Separate/Formal Dining Room, High Ceilings, Open Floorplan, Recessed Lighting, Tile Counters, Two Story Ceilings, All Bedrooms Up, Attic, Primary Suite, Walk-In Closet(s)
Heating Central, Fireplace(s)
Cooling Central Air
Flooring Vinyl
Fireplaces Type Family Room, Gas
Inclusions Washer, Dryer, Kitchen Refrigerator
Furnishings Unfurnished
Fireplace Yes
Appliance Dishwasher, Gas Cooktop, Gas Oven, Microwave, Refrigerator, Water To Refrigerator, Water Heater, Dryer, Washer
Laundry In Garage
Exterior
Exterior Feature Lighting, Rain Gutters
Parking Features Direct Access, Garage, Garage Door Opener, See Remarks
Garage Spaces 2.0
Garage Description 2.0
Fence Wood
Pool Community, In Ground, Association
Community Features Curbs, Gutter(s), Street Lights, Suburban, Sidewalks, Gated, Park, Pool
Utilities Available Cable Available, Electricity Available, Electricity Connected, Natural Gas Available, Natural Gas Connected, Phone Available, Sewer Available, Sewer Connected, Water Available, Water Connected
Amenities Available Maintenance Front Yard, Pool, Spa/Hot Tub
View Y/N No
View None
Roof Type Spanish Tile
Accessibility None
Porch Concrete, Enclosed, Patio
Attached Garage Yes
Total Parking Spaces 2
Private Pool No
Building
Lot Description Back Yard, Landscaped, Near Park, Sprinkler System, Yard, Zero Lot Line
Dwelling Type House
Story 2
Entry Level Two
Foundation Slab
Sewer Public Sewer
Water Public
Architectural Style Mediterranean
Level or Stories Two
New Construction No
Construction Status Turnkey
Schools
Elementary Schools Tustin Ranch
Middle Schools Pioneer
High Schools Beckman
School District Tustin Unified
Others
Pets Allowed Call, Dogs OK, Number Limit, Size Limit, Yes
Senior Community No
Tax ID 93822593
Security Features Prewired,Carbon Monoxide Detector(s),Gated Community,Smoke Detector(s)
Special Listing Condition Standard
Pets Allowed Call, Dogs OK, Number Limit, Size Limit, Yes






