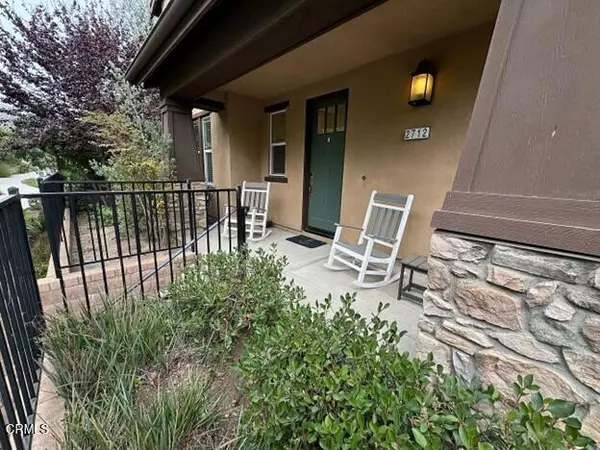2712 Cameron ST Ventura, CA 93001
4 Beds
3 Baths
2,604 SqFt
UPDATED:
01/16/2025 02:13 AM
Key Details
Property Type Single Family Home
Sub Type Single Family Residence
Listing Status Active
Purchase Type For Rent
Square Footage 2,604 sqft
Subdivision Ventura: Other
MLS Listing ID V1-27560
Bedrooms 4
Full Baths 3
HOA Y/N No
Rental Info Negotiable
Year Built 2017
Lot Size 3,920 Sqft
Property Description
Location
State CA
County Ventura
Area Vtu - Ventura
Rooms
Main Level Bedrooms 1
Interior
Interior Features Bedroom on Main Level
Heating Central
Cooling Central Air
Fireplaces Type None
Inclusions All appliances warrantied, landlord will maintain.washer and dryer, furniture, all kitchen supplies non-warrantied.
Furnishings Furnished
Fireplace No
Appliance Convection Oven, Dishwasher, Gas Range, Ice Maker, Microwave, Refrigerator, Self Cleaning Oven, Water Softener, Tankless Water Heater, Water To Refrigerator, Dryer, Washer
Laundry Laundry Room, Upper Level
Exterior
Parking Features Door-Multi, Garage
Garage Spaces 2.0
Garage Description 2.0
Fence Block, Wood, Wrought Iron
Pool None
Community Features Curbs, Dog Park, Park, Storm Drain(s), Street Lights, Suburban, Sidewalks
Amenities Available Picnic Area, Playground
View Y/N Yes
View Park/Greenbelt, Mountain(s), Ocean, Peek-A-Boo
Porch Concrete, Front Porch
Attached Garage Yes
Total Parking Spaces 2
Private Pool No
Building
Lot Description Back Yard
Dwelling Type House
Story 2
Entry Level Two
Sewer Public Sewer
Water Public
Level or Stories Two
Others
Pets Allowed No
HOA Name Solana Heights
Senior Community No
Tax ID 0690290085
Acceptable Financing Cash
Listing Terms Cash
Special Listing Condition Trust
Pets Allowed No






