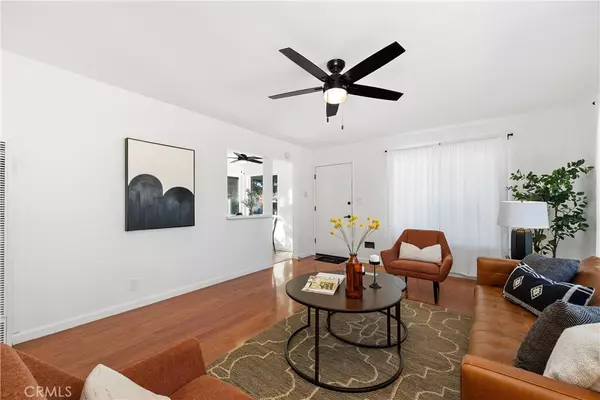5536 Linden AVE Long Beach, CA 90805
4 Beds
2 Baths
1,579 SqFt
UPDATED:
01/21/2025 02:29 PM
Key Details
Property Type Multi-Family
Sub Type Duplex
Listing Status Active
Purchase Type For Sale
Square Footage 1,579 sqft
Price per Sqft $886
MLS Listing ID OC25012592
Bedrooms 4
Full Baths 2
Construction Status Updated/Remodeled
HOA Y/N No
Year Built 1953
Lot Size 5,026 Sqft
Property Description
Location
State CA
County Los Angeles
Area 7 - North Long Beach
Zoning LBR3T
Rooms
Other Rooms Second Garage
Main Level Bedrooms 2
Interior
Interior Features Built-in Features, Ceiling Fan(s), Eat-in Kitchen, Quartz Counters
Heating Wall Furnace
Cooling Evaporative Cooling
Flooring Laminate, Tile, Vinyl, Wood
Fireplaces Type None
Inclusions Gas stove, microwave, dishwasher, washer/dryer, and garbage disposal
Fireplace No
Appliance Dishwasher, Disposal, Gas Oven, Gas Range, Gas Water Heater, Microwave, Water Heater, Dryer, Washer
Laundry Inside, Laundry Room
Exterior
Exterior Feature Rain Gutters
Parking Features Door-Single, Garage, Garage Door Opener, Uncovered
Garage Spaces 2.0
Garage Description 2.0
Pool None
Community Features Sidewalks
Utilities Available Cable Available, Electricity Connected, Natural Gas Connected, Phone Available, Sewer Connected, Water Connected
View Y/N Yes
View Neighborhood
Porch Concrete
Attached Garage No
Total Parking Spaces 4
Private Pool No
Building
Lot Description Near Public Transit, Rectangular Lot
Dwelling Type Duplex
Story 1
Entry Level One
Foundation Raised
Sewer Public Sewer
Water Public
Architectural Style Bungalow
Level or Stories One
Additional Building Second Garage
New Construction No
Construction Status Updated/Remodeled
Schools
School District Long Beach Unified
Others
Senior Community No
Tax ID 7127008028
Security Features Prewired,Carbon Monoxide Detector(s),Smoke Detector(s)
Acceptable Financing Cash, Cash to New Loan, Conventional, FHA, VA Loan
Green/Energy Cert Solar
Listing Terms Cash, Cash to New Loan, Conventional, FHA, VA Loan
Special Listing Condition Standard






