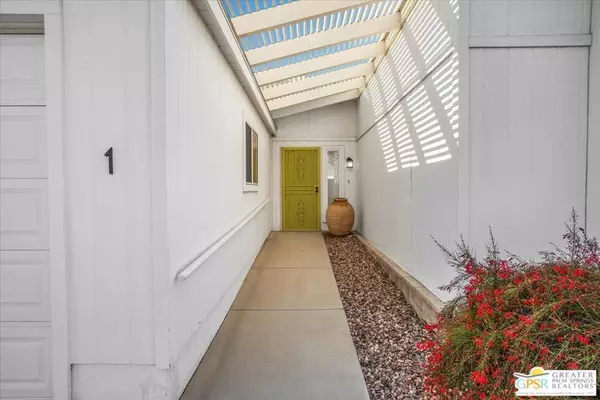15300 Palm DR #1 Desert Hot Springs, CA 92240
3 Beds
2 Baths
2,198 SqFt
UPDATED:
01/21/2025 12:53 AM
Key Details
Property Type Manufactured Home
Listing Status Active
Purchase Type For Sale
Square Footage 2,198 sqft
Price per Sqft $143
Subdivision Vista Montana
MLS Listing ID 25486007
Bedrooms 3
Full Baths 2
Condo Fees $300
Construction Status Updated/Remodeled
HOA Fees $300/mo
HOA Y/N No
Year Built 1997
Lot Size 4,791 Sqft
Property Description
Location
State CA
County Riverside
Area 340 - Desert Hot Springs
Building/Complex Name Vista Montana
Interior
Interior Features Breakfast Bar, Ceiling Fan(s), Dry Bar, Separate/Formal Dining Room
Heating Central
Flooring Carpet, Vinyl
Fireplaces Type Living Room
Inclusions Refrigerator ( as-is ) no repairs. Washer/dryer, dishwasher.
Furnishings Unfurnished
Fireplace Yes
Appliance Dishwasher, Electric Cooktop, Disposal, Microwave, Oven, Refrigerator, Range Hood, Vented Exhaust Fan, Dryer, Washer
Exterior
Parking Features Door-Multi, Direct Access, Garage, Garage Door Opener, Private
Garage Spaces 2.0
Garage Description 2.0
Fence Block
Pool Fenced, Heated, In Ground, Lap, Private, Association
Community Features Gated
Amenities Available Billiard Room, Clubhouse, Game Room, Pool, Pet Restrictions, Sauna, Spa/Hot Tub, Security
View Y/N Yes
View Mountain(s)
Roof Type Composition,Shingle
Accessibility None
Porch Covered
Attached Garage Yes
Total Parking Spaces 2
Private Pool Yes
Building
Lot Description Back Yard
Faces East
Story 1
Foundation Permanent
Sewer Sewer Tap Paid
New Construction No
Construction Status Updated/Remodeled
Others
Pets Allowed Call, Yes
Senior Community Yes
Tax ID 656410032
Security Features Security Gate,Gated with Guard,Gated Community,Resident Manager,Security Guard
Acceptable Financing Cash, Conventional, FHA
Listing Terms Cash, Conventional, FHA
Financing Cash,Conventional,FHA
Special Listing Condition Standard
Pets Allowed Call, Yes






