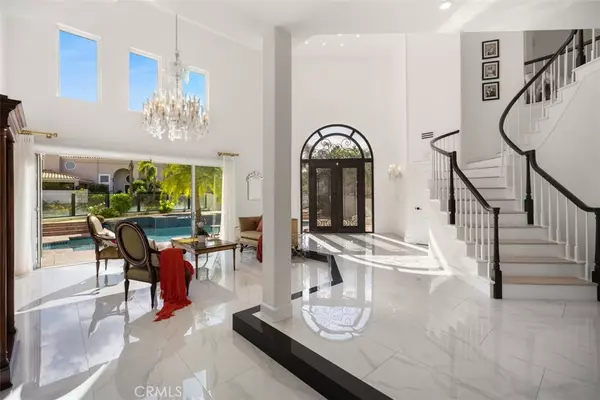30532 La Vue Laguna Niguel, CA 92677
4 Beds
5 Baths
3,502 SqFt
UPDATED:
01/21/2025 01:51 PM
Key Details
Property Type Single Family Home
Sub Type Single Family Residence
Listing Status Active
Purchase Type For Rent
Square Footage 3,502 sqft
Subdivision Belle Maison (Bm)
MLS Listing ID OC25004837
Bedrooms 4
Full Baths 4
Half Baths 1
Construction Status Updated/Remodeled,Turnkey
HOA Y/N Yes
Rental Info 12 Months
Year Built 1988
Lot Size 5,749 Sqft
Property Description
Location
State CA
County Orange
Area Lnsmt - Summit
Zoning R-1
Rooms
Main Level Bedrooms 1
Interior
Interior Features Breakfast Bar, Built-in Features, Balcony, Block Walls, Separate/Formal Dining Room, Eat-in Kitchen, Furnished, High Ceilings, In-Law Floorplan, Open Floorplan, Partially Furnished, Quartz Counters, Recessed Lighting, Storage, Two Story Ceilings, Bedroom on Main Level, Entrance Foyer, Loft, Primary Suite, Walk-In Closet(s)
Heating Central
Cooling Central Air, Dual, Zoned
Flooring See Remarks, Tile, Vinyl
Fireplaces Type Family Room
Furnishings Negotiable
Fireplace Yes
Appliance 6 Burner Stove, Built-In Range, Double Oven, Dishwasher, Freezer, Disposal, Ice Maker, Microwave, Refrigerator, Water Softener, Tankless Water Heater, Dryer, Washer
Laundry Inside, Laundry Room
Exterior
Parking Features Door-Multi, Driveway, Garage Faces Front, Garage, Garage Door Opener
Garage Spaces 3.0
Garage Description 3.0
Fence Stucco Wall
Pool Heated, Private, Salt Water
Community Features Curbs, Hiking, Sidewalks
Utilities Available Electricity Connected, Natural Gas Connected, Sewer Connected, Water Connected
View Y/N Yes
View City Lights, Hills, Mountain(s), Neighborhood, Ocean, Panoramic, Pool
Porch Concrete, Deck, Front Porch, Open, Patio, Wrap Around
Attached Garage Yes
Total Parking Spaces 3
Private Pool Yes
Building
Lot Description Back Yard, Corner Lot, Front Yard, Sprinkler System
Dwelling Type House
Story 2
Entry Level Two
Sewer Public Sewer
Water Public
Level or Stories Two
New Construction No
Construction Status Updated/Remodeled,Turnkey
Schools
School District Capistrano Unified
Others
Pets Allowed Call, Cats OK, Dogs OK, Number Limit, Size Limit, Yes
Senior Community No
Tax ID 65635210
Special Listing Condition Standard
Pets Allowed Call, Cats OK, Dogs OK, Number Limit, Size Limit, Yes






