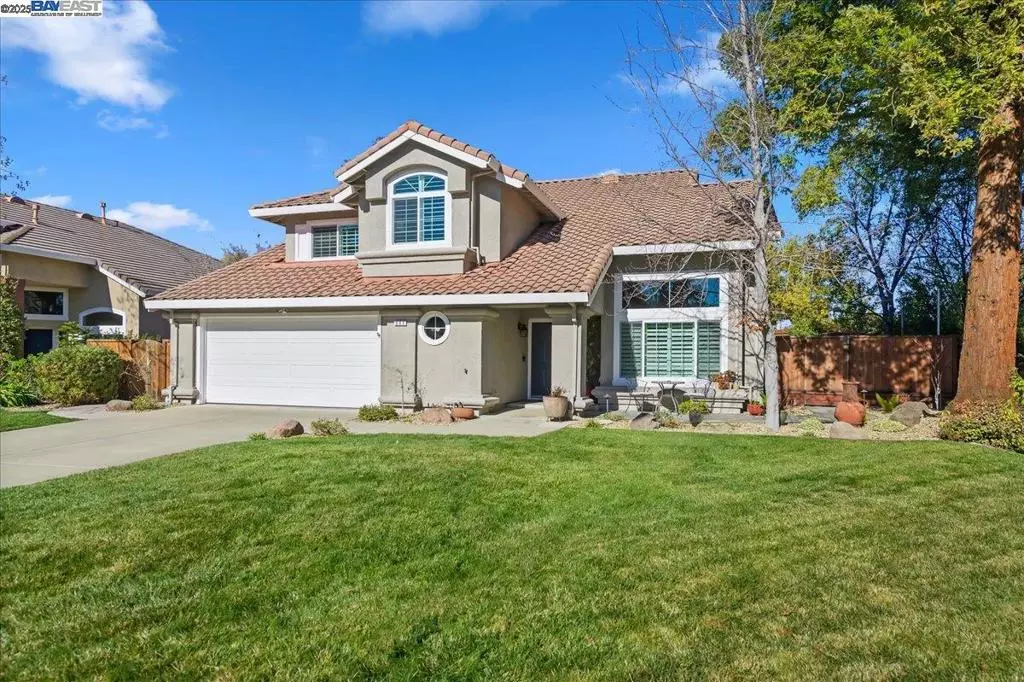905 Lucerne St Livermore, CA 94551
4 Beds
3 Baths
2,589 SqFt
OPEN HOUSE
Thu Jan 23, 10:00am - 1:00pm
Sat Jan 25, 1:00pm - 4:00pm
Sun Jan 26, 1:00pm - 4:00pm
UPDATED:
01/23/2025 01:43 AM
Key Details
Property Type Single Family Home
Sub Type Single Family Residence
Listing Status Active
Purchase Type For Sale
Square Footage 2,589 sqft
Price per Sqft $644
Subdivision Monticello
MLS Listing ID 41083269
Bedrooms 4
Full Baths 2
Half Baths 1
HOA Y/N No
Year Built 1994
Lot Size 9,400 Sqft
Property Description
Location
State CA
County Alameda
Interior
Interior Features Breakfast Area
Heating Forced Air
Cooling Central Air
Flooring Carpet, Laminate, Tile
Fireplaces Type Family Room
Fireplace Yes
Exterior
Parking Features Garage, One Space
Garage Spaces 2.0
Garage Description 2.0
Roof Type Tile
Porch Front Porch, Patio
Attached Garage Yes
Total Parking Spaces 2
Private Pool No
Building
Lot Description Street Level
Story Two
Entry Level Two
Foundation Slab
Sewer Public Sewer
Architectural Style Mediterranean
Level or Stories Two
New Construction No
Schools
School District Livermore Valley
Others
Tax ID 98406522
Acceptable Financing Cash, Conventional, FHA, VA Loan
Listing Terms Cash, Conventional, FHA, VA Loan






