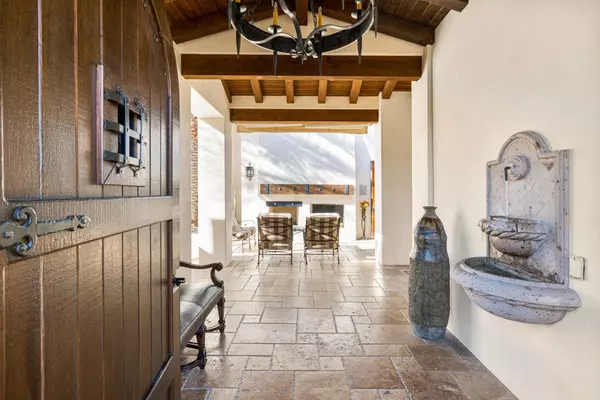45645 Cochise WAY Indian Wells, CA 92210
4 Beds
5 Baths
3,775 SqFt
UPDATED:
01/23/2025 05:11 PM
Key Details
Property Type Single Family Home
Sub Type Single Family Residence
Listing Status Active
Purchase Type For Sale
Square Footage 3,775 sqft
Price per Sqft $894
Subdivision Not Applicable-1
MLS Listing ID 219123399DA
Bedrooms 4
Full Baths 2
Half Baths 1
Three Quarter Bath 2
HOA Y/N No
Year Built 2009
Lot Size 0.310 Acres
Property Description
Location
State CA
County Riverside
Area 325 - Indian Wells
Rooms
Other Rooms Guest House
Interior
Interior Features Beamed Ceilings, Breakfast Bar, Built-in Features, Breakfast Area, Dry Bar, Separate/Formal Dining Room, High Ceilings, Open Floorplan, Primary Suite, Walk-In Pantry, Walk-In Closet(s)
Heating Natural Gas, Zoned
Cooling Zoned
Flooring Stone, Wood
Fireplaces Type Family Room, Gas, Living Room, Outside
Inclusions Home is being sold furnished, excluding hanging art and art accessories.
Fireplace Yes
Appliance Dishwasher, Electric Oven, Freezer, Disposal, Gas Range, Ice Maker, Microwave, Refrigerator, Range Hood, Vented Exhaust Fan
Laundry Laundry Room
Exterior
Parking Features Circular Driveway, Golf Cart Garage
Garage Spaces 2.0
Garage Description 2.0
Fence Stucco Wall
Pool In Ground, Pebble, Private, Salt Water
View Y/N Yes
View Mountain(s), Pool
Roof Type Tile
Porch Enclosed, Stone
Attached Garage Yes
Total Parking Spaces 2
Private Pool Yes
Building
Lot Description Cul-De-Sac, Drip Irrigation/Bubblers, Landscaped, Sprinkler System
Story 1
Entry Level One
Foundation Slab
Architectural Style Spanish
Level or Stories One
Additional Building Guest House
New Construction No
Others
Senior Community No
Tax ID 633232018
Security Features Security Gate
Acceptable Financing Cash, Cash to New Loan, Conventional
Listing Terms Cash, Cash to New Loan, Conventional
Special Listing Condition Standard






