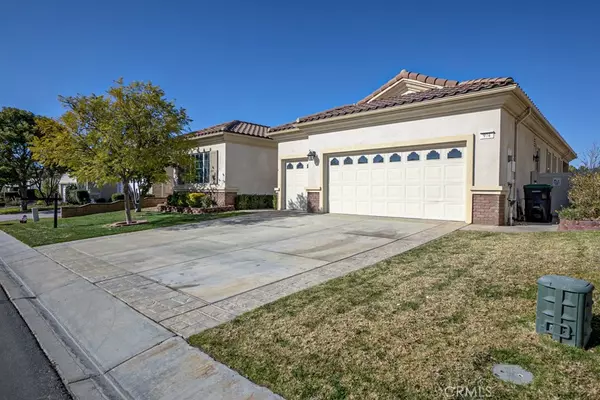974 Pebble Beach RD Beaumont, CA 92223
2 Beds
3 Baths
2,127 SqFt
OPEN HOUSE
Sun Feb 02, 1:00pm - 4:00pm
UPDATED:
02/02/2025 02:27 PM
Key Details
Property Type Single Family Home
Sub Type Single Family Residence
Listing Status Active
Purchase Type For Sale
Square Footage 2,127 sqft
Price per Sqft $215
MLS Listing ID CV25006725
Bedrooms 2
Full Baths 2
Half Baths 1
Condo Fees $245
HOA Fees $245/mo
HOA Y/N Yes
Year Built 2003
Lot Size 7,840 Sqft
Property Description
Step into this immaculate single-story gem nestled in the highly sought-after Solera 55+ gated community with 24-hour guard service. This gorgeous "Emerald" model boasts 2 spacious bedrooms, 2.5 baths, and a versatile office/den/hobby room. With 2,127 sqft of open and bright living space, this home feels even larger than it is!
The kitchen is a chef's dream, offering ample cabinetry, a large breakfast counter, and a cozy dining area, all flowing seamlessly into the family room—perfect for entertaining. Guests will enjoy the privacy of their own bedroom with an en-suite full bath located on the opposite side of the home. The oversized master suite features a generous bathroom with dual sinks, a walk-in closet, a soaking tub, and a separate shower.
The low-maintenance backyard is a serene retreat, fully landscaped with automatic sprinklers, a tranquil water fountain, and a covered patio—ideal for relaxing or gardening. Additional highlights include gorgeous wood flooring, ceiling fans throughout, indoor laundry with a utility sink, and a finished two-car garage with a golf cart bay.
Living here means access to resort-style amenities: a pool and spa, tennis courts, BBQ area, fitness center, billiard room, recreation clubhouse, and even basic TV cable—all included in the low HOA dues. Plus, enjoy proximity to Oak Valley Golf Course, Morongo Casino, Palm Springs, and more, with easy freeway access for added convenience.
This is 55+ community living at its absolute finest—don't miss your chance to see it before it's gone! Low taxes, low HOA dues, and an unbeatable lifestyle await you.
Location
State CA
County Riverside
Area 263 - Banning/Beaumont/Cherry Valley
Rooms
Main Level Bedrooms 2
Interior
Interior Features All Bedrooms Down
Heating Central
Cooling Central Air
Fireplaces Type Living Room
Fireplace Yes
Laundry Laundry Room
Exterior
Garage Spaces 2.0
Garage Description 2.0
Pool Association
Community Features Curbs, Dog Park, Golf, Park, Street Lights, Suburban, Sidewalks
Amenities Available Clubhouse, Sport Court, Fitness Center, Golf Course, Meeting/Banquet/Party Room, Other Courts, Picnic Area, Playground, Pool, Recreation Room, Guard, Spa/Hot Tub, Security, Tennis Court(s)
View Y/N Yes
View Mountain(s), Neighborhood
Attached Garage Yes
Total Parking Spaces 2
Private Pool No
Building
Lot Description Back Yard, Close to Clubhouse, Front Yard, Sprinklers In Rear, Sprinklers In Front, Lawn, Landscaped, Walkstreet
Dwelling Type House
Story 1
Entry Level One
Sewer Public Sewer
Water Public
Level or Stories One
New Construction No
Schools
School District Beaumont
Others
HOA Name Solera Oak Valley Greens Assoc
Senior Community Yes
Tax ID 400390018
Acceptable Financing Cash, Cash to New Loan, Conventional, Contract, 1031 Exchange, FHA, Submit, VA Loan
Listing Terms Cash, Cash to New Loan, Conventional, Contract, 1031 Exchange, FHA, Submit, VA Loan
Special Listing Condition Standard, Trust






