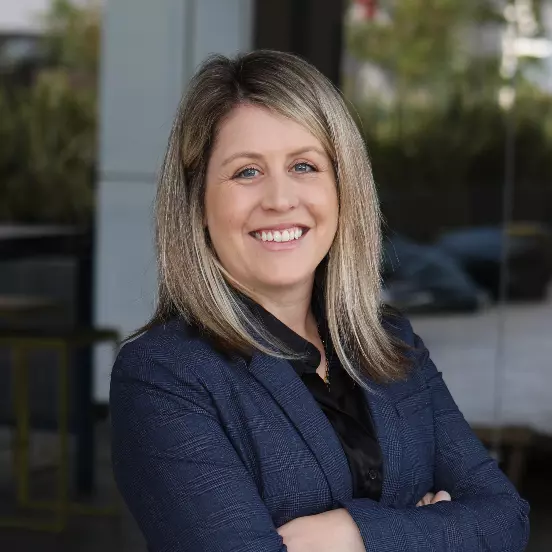$685,888
$685,000
0.1%For more information regarding the value of a property, please contact us for a free consultation.
22 Ericson Aisle Irvine, CA 92620
3 Beds
2 Baths
1,679 SqFt
Key Details
Sold Price $685,888
Property Type Condo
Sub Type Condominium
Listing Status Sold
Purchase Type For Sale
Square Footage 1,679 sqft
Price per Sqft $408
Subdivision Northwood Villas (Nv)
MLS Listing ID OC20224947
Sold Date 12/11/20
Bedrooms 3
Full Baths 2
Condo Fees $188
Construction Status Turnkey
HOA Fees $188/mo
HOA Y/N Yes
Year Built 1989
Property Description
Welcome to the Beautiful and Immaculate 3 Bed and 2 Bath end unit Condo in the highly sought after Northwood Villas Community. This highly desirable open floor plan has BRAND NEW FLOORING (Wood and Carpet). Entertain friends and love ones in style and create beautiful memories in the spacious, bright and airy vaulted ceiling Living room. Enjoy gathering and story-telling around the cozy travertine surround Fireplace. Highly upgraded Kitchen with gorgeous rich wood cabinetry, granite counters, recessed lights, stainless steel appliances and sink. A cozy separate breakfast nook with access to your own private balcony/deck will surely delight the morning senses. Master bedroom suite with high ceiling opens up to the tranquil outdoor patio/balcony for you to enjoy quiet mornings. Separate his and her closets with sliding mirror doors provide plenty of storage space. Enjoy the convenience of separate sinks with luxurious granite counter, separate toilet room and beautiful tile flooring. Two good size bedrooms share a full bathroom with granite counter and tile flooring. Brand New Luxurious carpet in bedrooms and stairs. Separate laundry room with installed washer and dryer has spacious storage and direct access to one attached car garage. The 2nd covered car garage is detached. This is the ultimate single level living on the second floor with front door entry from ground level. No Mello Roos, low HOA with pool facility. Truly enjoy what Irvine has to offer!
Location
State CA
County Orange
Area Nw - Northwood
Rooms
Main Level Bedrooms 3
Interior
Interior Features Balcony, Cathedral Ceiling(s), Granite Counters, Multiple Staircases, Open Floorplan, Recessed Lighting, Storage, Unfurnished
Heating Central
Cooling Central Air
Flooring Carpet, Wood
Fireplaces Type Living Room
Fireplace Yes
Appliance Dishwasher, Free-Standing Range, Gas Cooktop, Gas Oven, Microwave, Refrigerator, Dryer, Washer
Laundry Inside, Laundry Room
Exterior
Parking Features Direct Access, Door-Single, Garage, Garage Door Opener
Garage Spaces 2.0
Garage Description 2.0
Pool In Ground, Association
Community Features Curbs, Street Lights, Sidewalks
Amenities Available Pool, Spa/Hot Tub
View Y/N Yes
View Neighborhood
Accessibility None
Porch Deck, Patio
Attached Garage Yes
Total Parking Spaces 2
Private Pool No
Building
Story One
Entry Level One
Sewer Public Sewer
Water Public
Level or Stories One
New Construction No
Construction Status Turnkey
Schools
School District Irvine Unified
Others
HOA Name Northwood Villas
Senior Community No
Tax ID 93701088
Security Features Carbon Monoxide Detector(s),Smoke Detector(s)
Acceptable Financing Cash, Cash to New Loan, Conventional, 1031 Exchange
Listing Terms Cash, Cash to New Loan, Conventional, 1031 Exchange
Financing Conventional
Special Listing Condition Standard
Read Less
Want to know what your home might be worth? Contact us for a FREE valuation!

Our team is ready to help you sell your home for the highest possible price ASAP

Bought with Kelsey Eaton • Douglas Elliman of California





