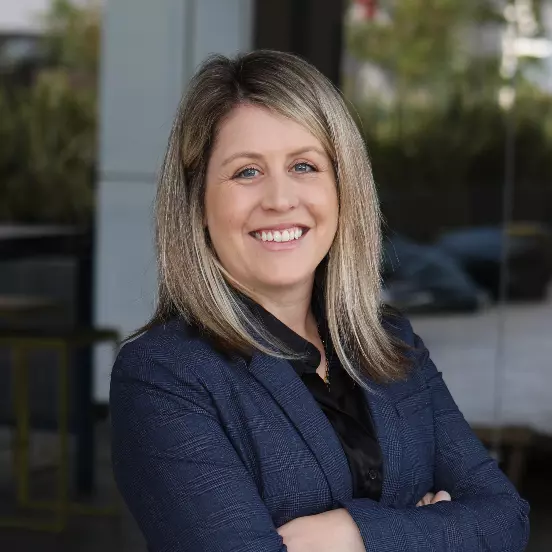$603,000
$589,900
2.2%For more information regarding the value of a property, please contact us for a free consultation.
3320 Pasadena AVE #106 Long Beach, CA 90807
2 Beds
3 Baths
979 SqFt
Key Details
Sold Price $603,000
Property Type Condo
Sub Type Condominium
Listing Status Sold
Purchase Type For Sale
Square Footage 979 sqft
Price per Sqft $615
MLS Listing ID PW23193743
Sold Date 01/18/24
Bedrooms 2
Full Baths 2
Half Baths 1
Condo Fees $318
Construction Status Turnkey
HOA Fees $318/mo
HOA Y/N Yes
Year Built 1980
Lot Size 0.773 Acres
Property Description
Welcome to 3320 Pasadena Ave, Bixby Knolls Long Beach CA. Featuring everything you need for comfortable, stylish living. The open floor plan seamlessly connects the living room, dining area, and kitchen, creating a space that's perfect for entertaining guests or relaxing with loved ones. Upstairs, you will find two generously sized bedrooms, each with its own private bathroom, offering you ultimate comfort and privacy. The master bedroom includes a spacious walk-in closet for plenty of storage. The laundry area is conveniently located upstairs, allowing for easy access making laundry day a breeze. Additional features of this home include central heating and air, providing comfortable year-round living, 2 car garage with direct access to the home giving you added safety and security. Don't miss your chance to make this beautiful condo your own. Complex is FHA approved. Check out the virtual tour and schedule your showing.
Location
State CA
County Los Angeles
Area 6 - Bixby, Bixby Knolls, Los Cerritos
Zoning LBCCA
Interior
Interior Features Ceiling Fan(s), Eat-in Kitchen, All Bedrooms Up
Heating Central
Cooling Central Air
Fireplaces Type Family Room
Fireplace Yes
Appliance Dishwasher, Gas Oven, Microwave, Water Heater
Laundry Upper Level
Exterior
Parking Features Direct Access, Garage
Garage Spaces 2.0
Garage Description 2.0
Pool None
Community Features Street Lights, Sidewalks
Amenities Available Call for Rules, Maintenance Grounds
View Y/N No
View None
Attached Garage Yes
Total Parking Spaces 2
Private Pool No
Building
Story 2
Entry Level Two
Sewer Public Sewer
Water Public
Level or Stories Two
New Construction No
Construction Status Turnkey
Schools
School District Long Beach Unified
Others
HOA Name Kensignton Green
HOA Fee Include Sewer
Senior Community No
Tax ID 7148014171
Acceptable Financing Cash to New Loan, FHA, VA Loan
Listing Terms Cash to New Loan, FHA, VA Loan
Financing FHA
Special Listing Condition Standard
Read Less
Want to know what your home might be worth? Contact us for a FREE valuation!

Our team is ready to help you sell your home for the highest possible price ASAP

Bought with Robert Cole • Real Brokerage Technologies, Inc





